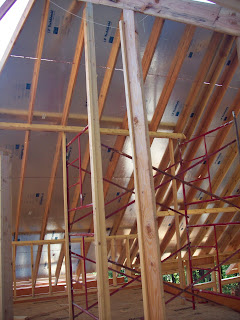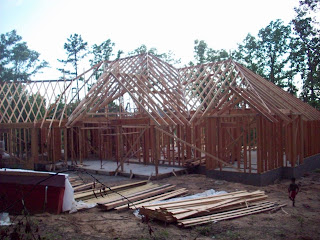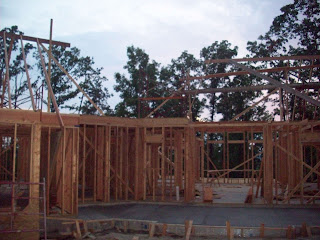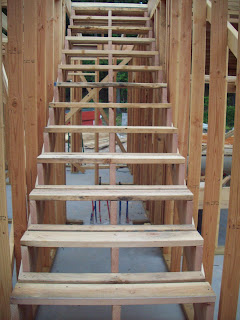I was amazed when we looked at the work done in the last couple of days. I thought the roof was incredible on Wednesday...but oh my gosh! It was even better today! Another dimension was added to the middle of the house, making it even higher. Plus, the porch gable (I think that is the correct term) was started. But when we started looking at it, we couldn't figure out why the gable wasn't centered over the front door, so we got home and looked at the plans and noticed that there is yet another smaller gable that hasn't been built yet that will be centered over the front door. Wow...we couldn't believe that the roof looked so complicated. And to think that Rae (the wonderful friend who did our plans for us) helped us simplify the original plans to make it more affordable! She did such a great job. Anyway, here's some pics:
I haven't shown any pictures of the back of the house (which may be my favorite because of the porch/deck) so here we go! This series of pictures starts at the garage on the right and works its way to the left where the master suite is.

This first picture is showing Ty's bedroom and playroom. The garage is behind these.

Covered porch with the great room behind it.

This shows a different angle of the deck/covered porch. You can also see the great room/dining room/kitchen.

Master bedroom and closet with the bath on the other side.


Front view of the house with the main porch gable.
Here's another view of the porch roof from upstairs.

I couldn't resist putting this picture up. Ty and Paige had a great time building their own houses out of the blocks they found laying around.


 We have roof decking down. I'd say about 1/3rd of it is done. Here's part of the back of the house.
We have roof decking down. I'd say about 1/3rd of it is done. Here's part of the back of the house. 










































